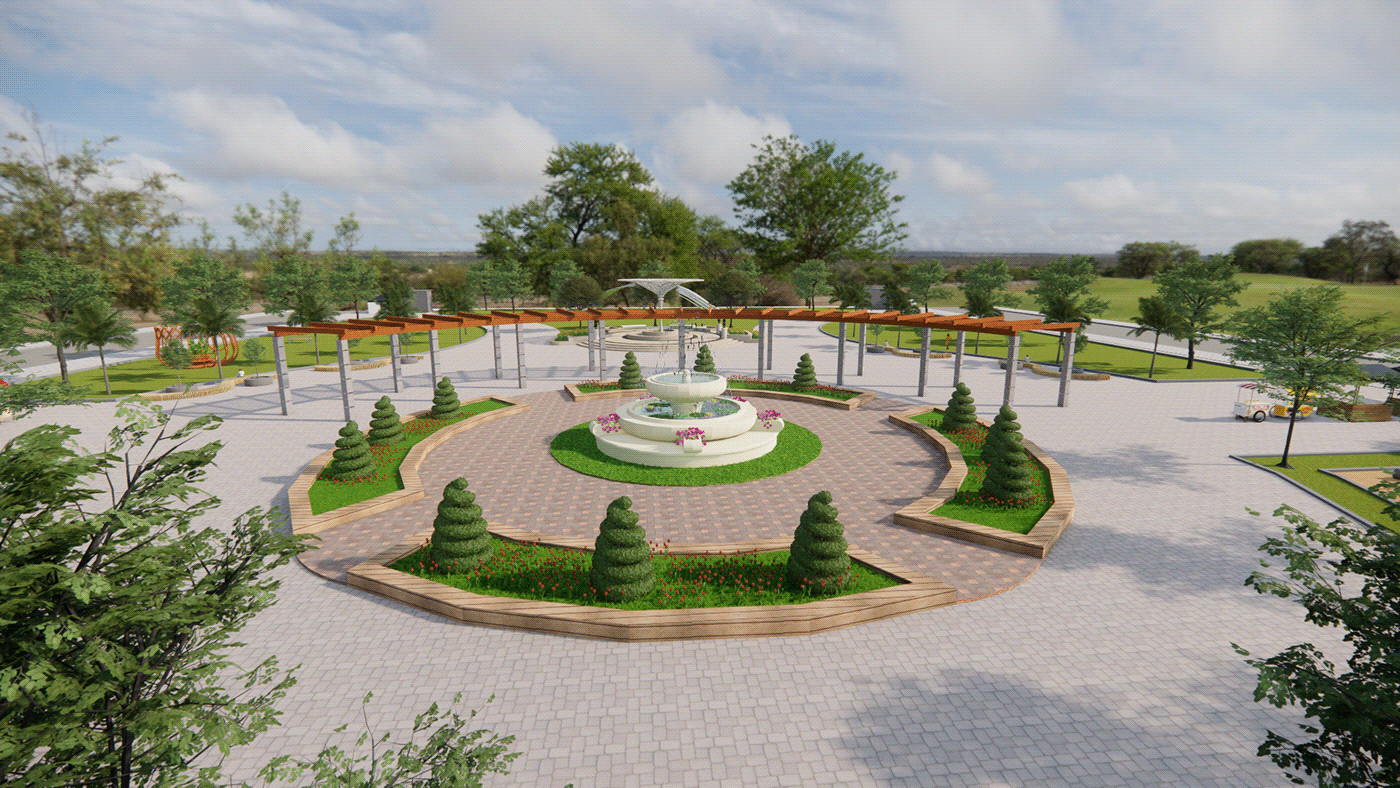ABOUT THE PROJECT
The goal of this project is to build a two-story underground parking garage that can accommodate 1000 cars (500 on each floor) as a solution to the congested metropolis' parking shortage. The park offers a variety of leisure and recreational activities for people of all ages. It incorporates water features, a social gathering place, a children's playground, an adult workout area, pavilions, public sitting areas, and a lightwell that offers natural lighting to the underground parking.
Location:
The park is facing the Metropolitan Theatre which is located at Padre Burgos Avenue cor. Arroceros Street, Ermita, Manila, Philippines
A midterm requirement for Architectural Design 6
March, 2024
Software used:
SketchUp 20221
AutoCAD 2023
Enscape
Adobe Photoshop


Covered bench area nearby the road










